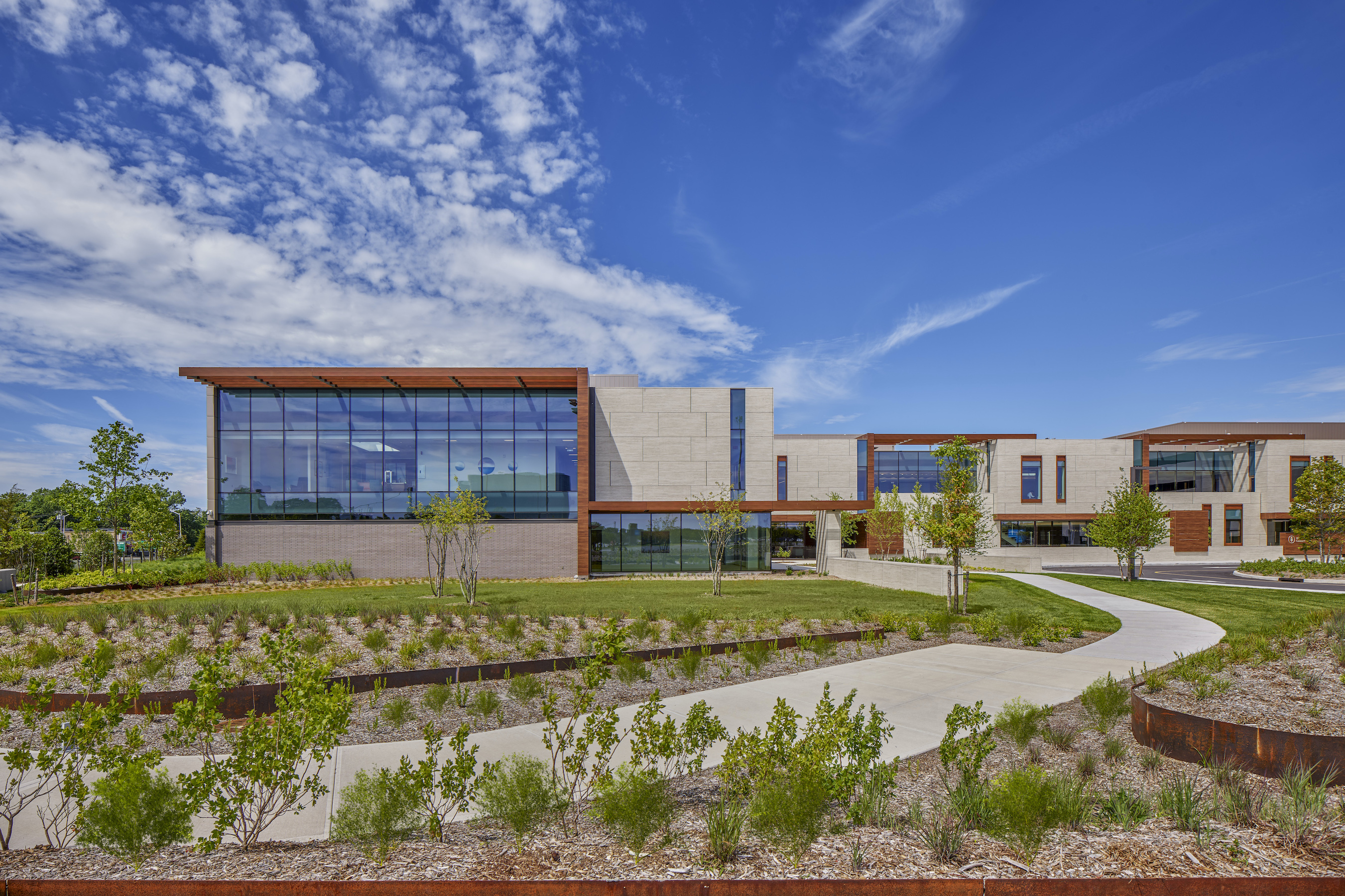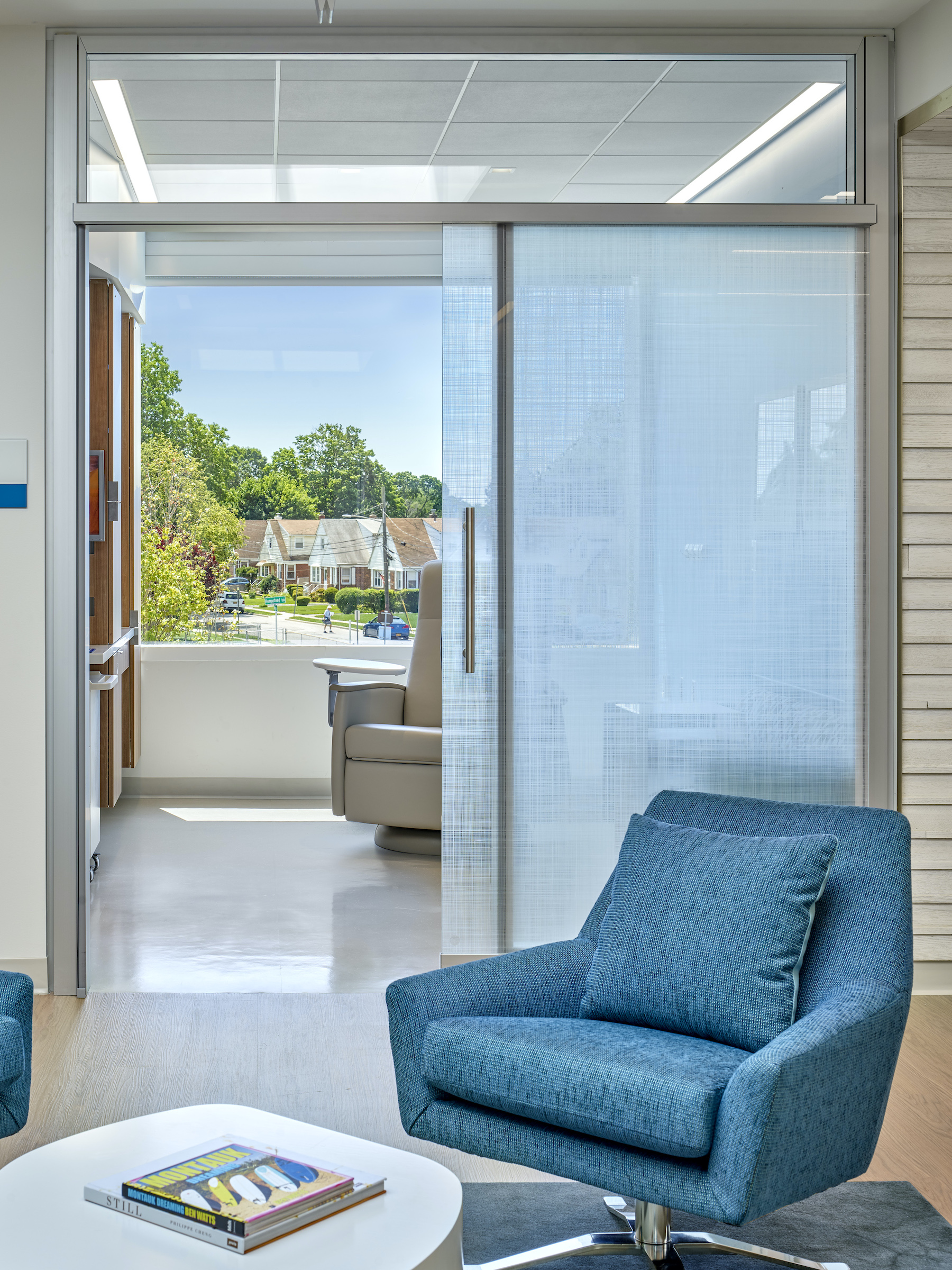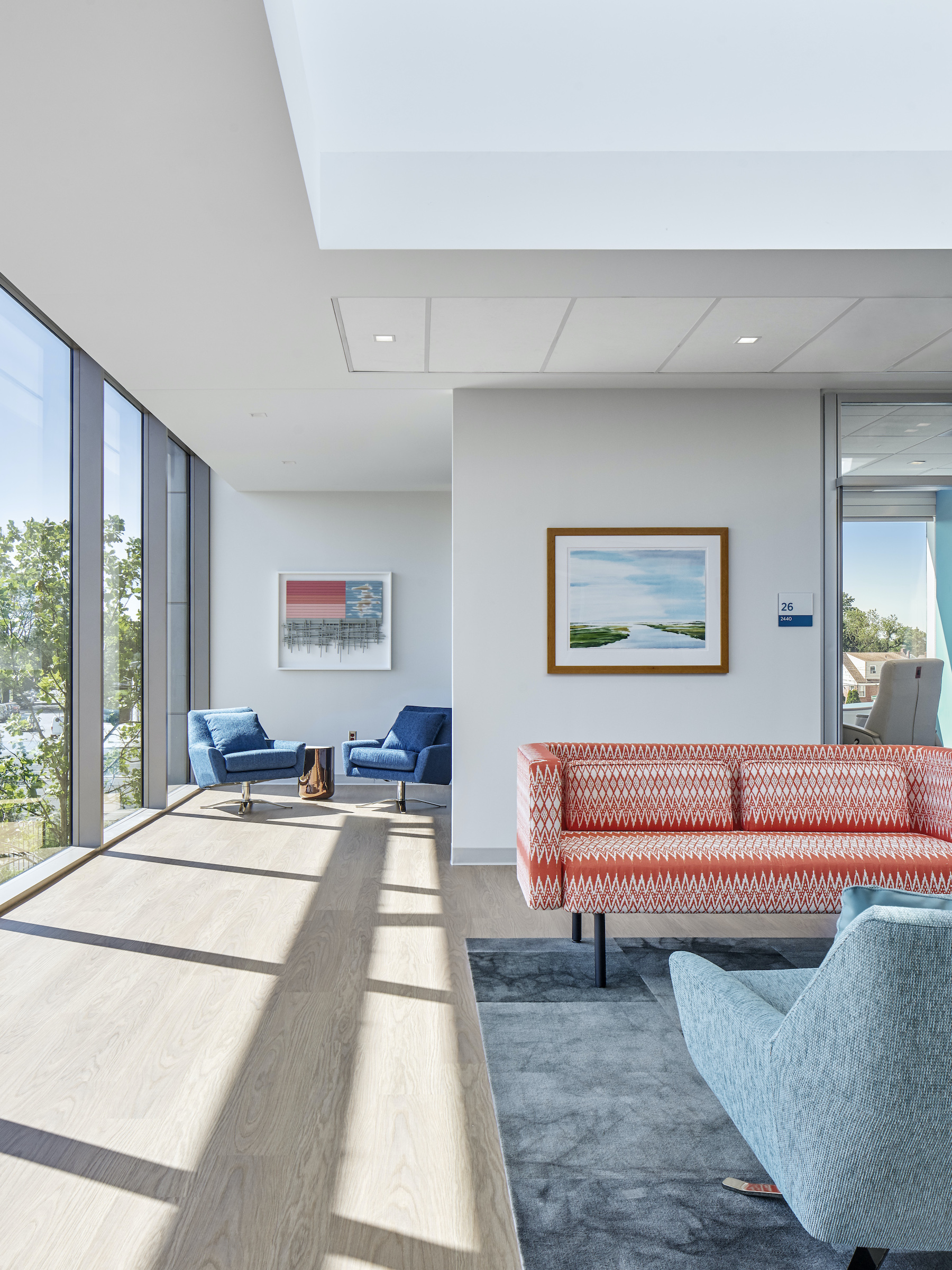Memorial Sloane Kettering Cancer Center
Designed at EwingCole | 2019
Transforming uncertainty to comfort & intimacy
Designed at EwingCole | 2019

Nassau, Long Island (NY)
Interior design lead working with client, project architect, and contractor to document and implement design concept for 250k square foot ambulatory cancer center in Long Island, New York.
The footprint of the design was decided before I joined the project. After I joined, the client chose to re-assess major design elements. I worked with the client and design team to strategically update and elevate design concepts while staying aligned to some of the original design intents.
Interior design lead working with client, project architect, and contractor to document and implement design concept for 250k square foot ambulatory cancer center in Long Island, New York.
The footprint of the design was decided before I joined the project. After I joined, the client chose to re-assess major design elements. I worked with the client and design team to strategically update and elevate design concepts while staying aligned to some of the original design intents.


The interior challenge was how to achieve an intimate and warm space for patients and their families while simultaneously providing a state of the art destination for cancer care.



Public waiting areas are transformed into intimate “home” like niches, removing the sterile and cold environment often associated with hospitals.



The thoughtful design and layout of the center’s public and clinical spaces aims to promote a healing environment by reducing environmental stresses, establishing positive focal points, facilitating social interaction, providing ample access to daylight and views to nature, and allowing direct control of interior environments wherever possible.
Contract Magazine
![]()
Contract Magazine


Awards
2020 Prestigious Design Award (Scheduled announcement in September)→
2019 Healthcare Environment Awards: MSK Nassau →
Team
Architecture project team Andrew Jarvis, Principal; Mary Frazier, Principal, Planner, Designer; Saul Jabbawy, Lead Project Designer; Oscar Gomes, Project Manager; Glenna Dugan, Project Architect; Hilary Langer, Project Architect; Michael Hoak, Project Designer; Michael Hunton, Project Designer
Interior design project team Laura Nemerson, Senior Interior Designer, Planner; Shana Chock Goldman, Interior Designer