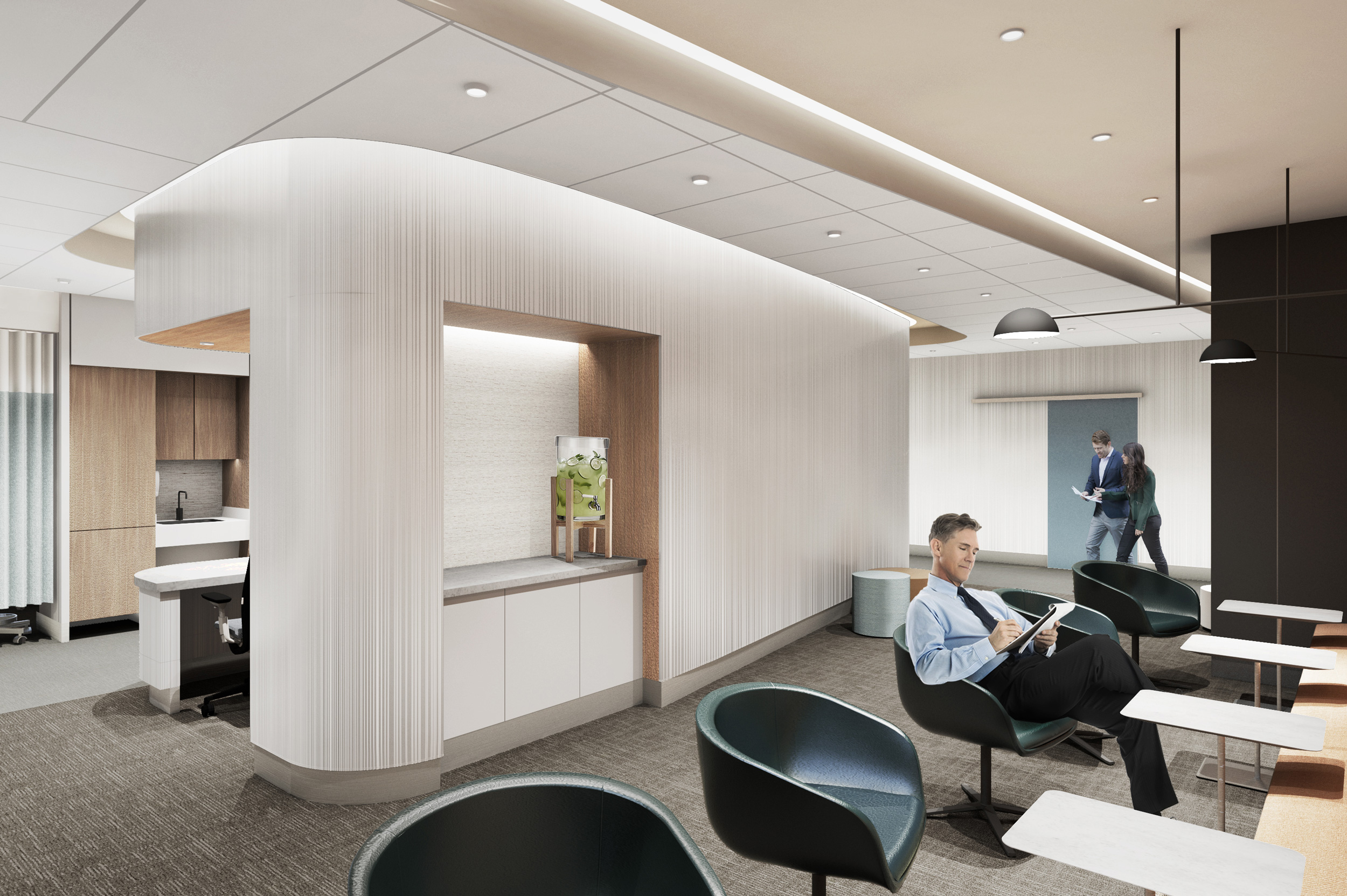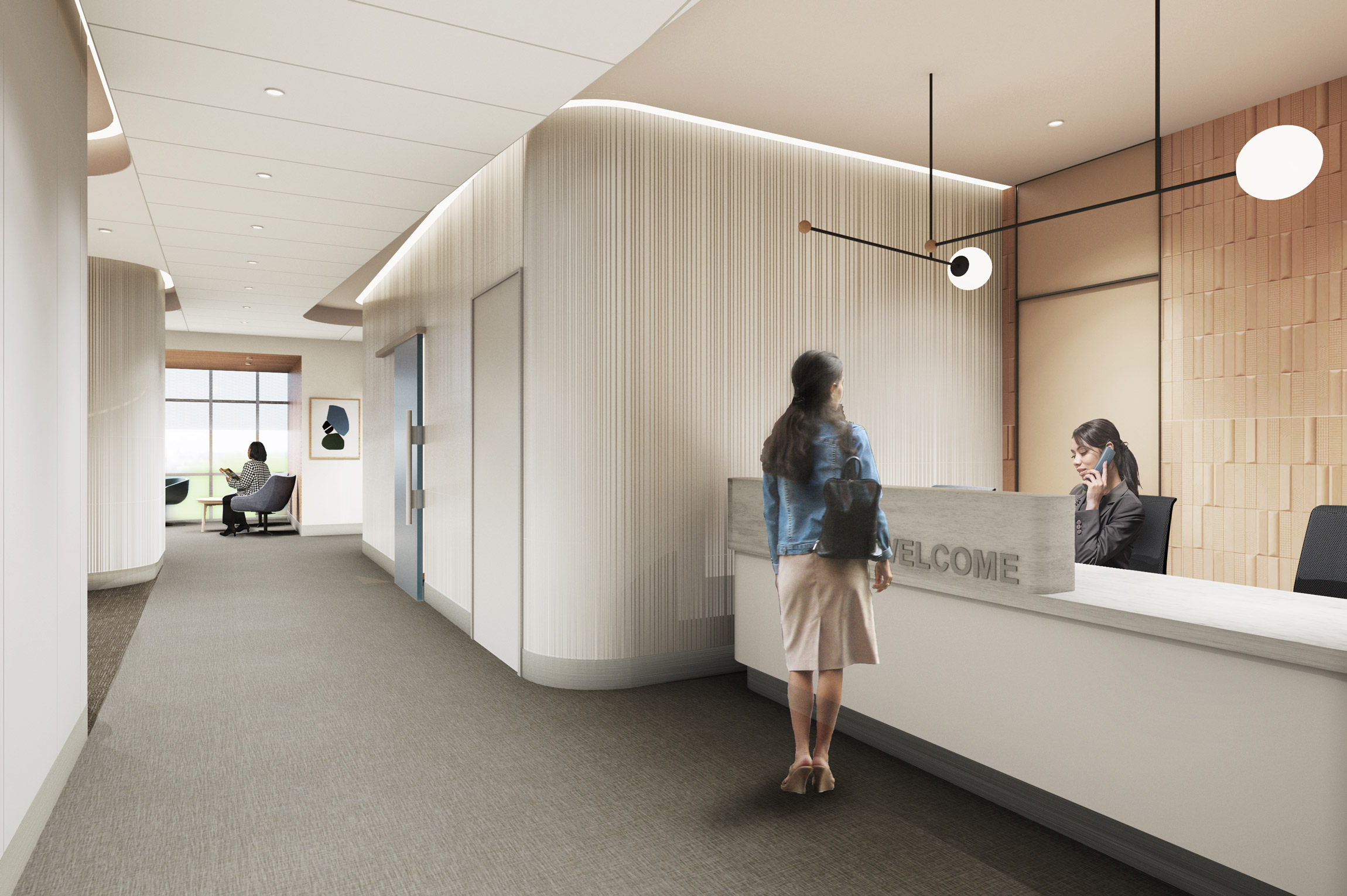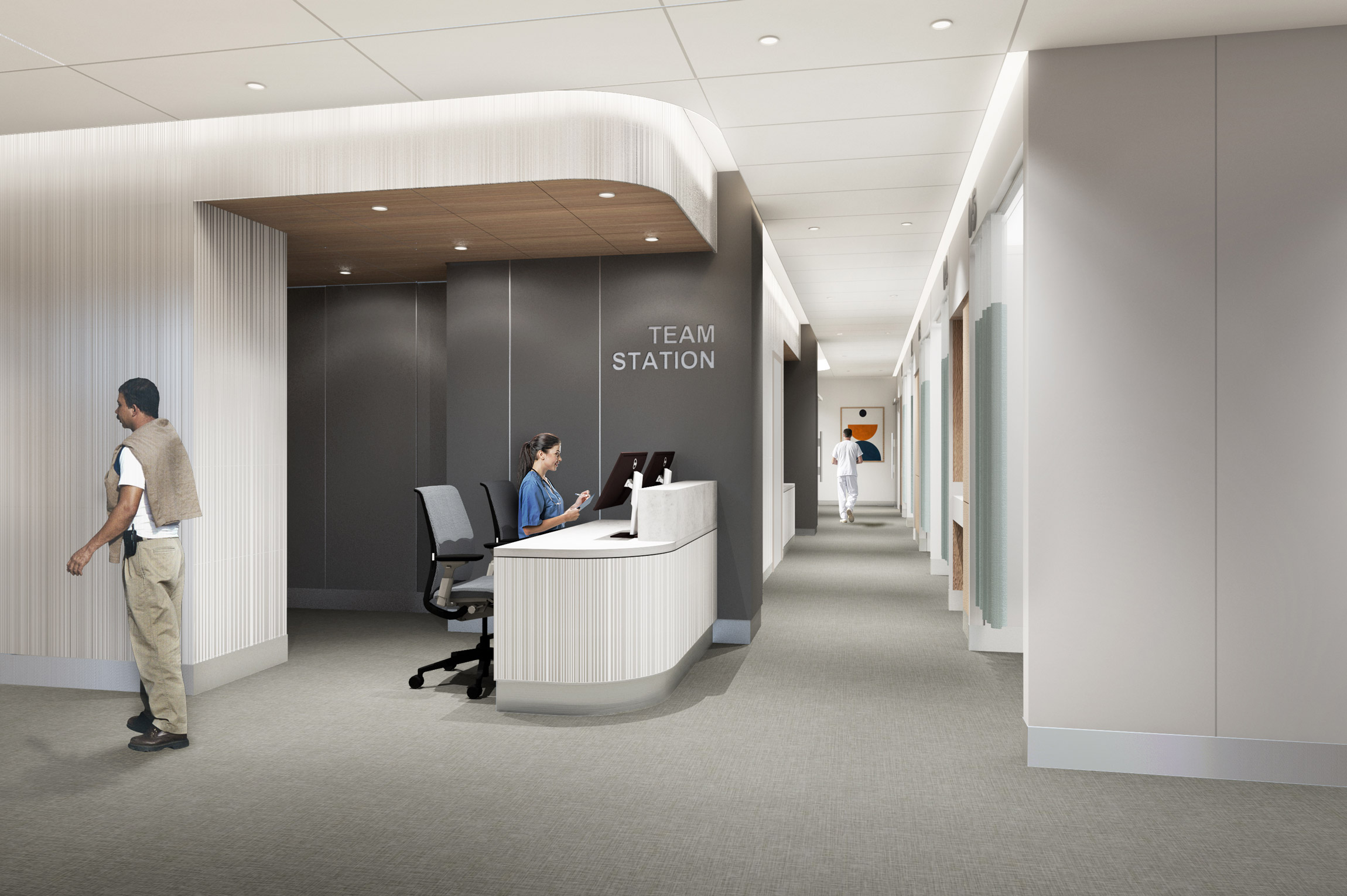Lenox Hill Infusion Floor
Designed at EwingCole | 2019
Rethinking the 90 degree angle
Designed at EwingCole | 2019

New York, New York
Interior design lead working with client and project architect to develop and implement design concept that encourages comfort through materiality and form.
The client decided to move forward with the shown concept, based on its unique representation of clinical and waiting areas.
Interior design lead working with client and project architect to develop and implement design concept that encourages comfort through materiality and form.
The client decided to move forward with the shown concept, based on its unique representation of clinical and waiting areas.




Curved nodes and ceiling pop-ups create wayfinding throughout the infusion floor while giving a sophisticated detail which is uncommon in a healthcare setting.

Material investigation was key for this project. Due to the nature of the procedures and exams, all materials needed to be wipeable and bleach cleanable while maintaining the appearance of an inviting and modern atmosphere.
![]()


Team
Architecture project team Michael Hoak, Project Architect; Peng Yue, Architect
Interior design project team Shana Chock Goldman, Interior Designer; Subin Lee, Interior Designer